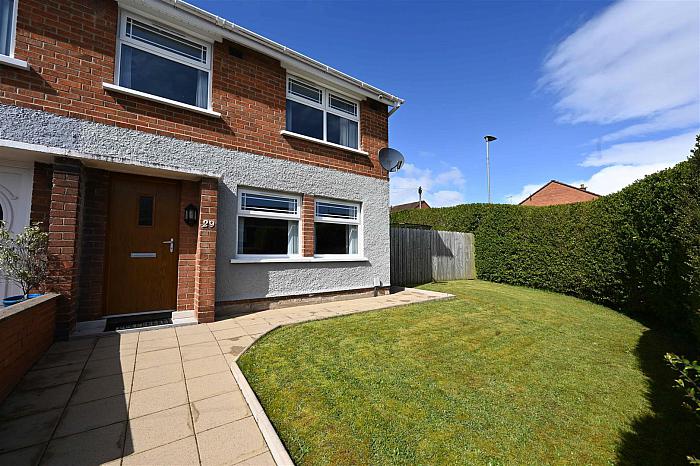Key Features
Well Presented End Terrace on a Large Corner Site
Spacious Open Plan Living Area Leading to
Modern Fully Fitted Kitchen/Diner with Patio Doors Leading to Rear Garden
White Three Piece Bathroom Suite
Gas Fired Central Heating
Upvc Double Glazed
Detached Garage and Driveway
Enclosed Garden Area with Patio
Popular and Convenient Location
The Property also Benefits from Planning Permission for a Double Storey Extension to the Side
Description
Welcome to 29 Erinvale Drive!
An attractive and well-presented semi-detached property on a large corner site in the popular Erinvale area of Finaghy in South Belfast. The property is located just off Finaghy Road South and proves popular with families and professionals due to its close proximity to a number of leading primary and secondary schools with a wide range of social and recreational amenities on your doorstep including shops, bars and restaurants.
Internally the property briefly comprises; one reception room with wooden flooring leading to an open-plan kitchen/diner, a modern white high gloss fitted kitchen with a range of high and low-level units, and patio doors leading to a private and enclosed paved patio garden area. On the first floor, there are three well-proportioned bedrooms and a modern bathroom with a white three-piece suite. The property also benefits from uPVC double glazing and gas fired central heating.
Externally the property is situated on a large corner site with an enclosed front, side and rear garden which is surrounded by mature hedging and an enclosed patio area to the rear. There is a driveway to the side with off-street parking and a detached single garage.
Call 02890 388383 to arrange your personal viewing today!
Rooms
GROUND FLOOR
Entrance Hall
PVC front door, laminate wooden flooring.
Living Room
14'2" X 11'11" (4.32m X 3.65m)
Wooden flooring, open plan to kitchen/dining area.
Kitchen/Dining Area
17'2" X 10'10" (5.25m X 3.32m)
Modern white high gloss fitted kitchen with a range of high and low level units. Built-in electric oven and hob, stainless steel extractor fan and stainless steel sink unit. Space for a fridge freezer. uPVC patio doors leading to the rear patio and garden area.
FIRST FLOOR
Bedroom One
11'11" X 10'8" (3.65m X 3.26m)
Bedroom Two
10'11" X 10'8" (3.33m X 3.26m)
Bedroom Three
9'4" X 7'1" (2.85m X 2.17m)
Bathroom
Modern white bathroom suite comprising panelled bath with shower above and a glass shower screen. Dual flush WC and pedestal wash hand basin. Tiled flooring and part tiled walls.
OUTSIDE
Large corner site, gardens to the front, side and rear surrounded by mature hedging. Enclosed patio area to the rear with Pergula. Rear driveway in tarmac with parking and a detached garage.
Detached Garage
15'7" X 8'4" (4.75m X 2.56m)
Up and over door. Power and lighting. Plumbed for washing machine and tumble dryer.
.jpg)

