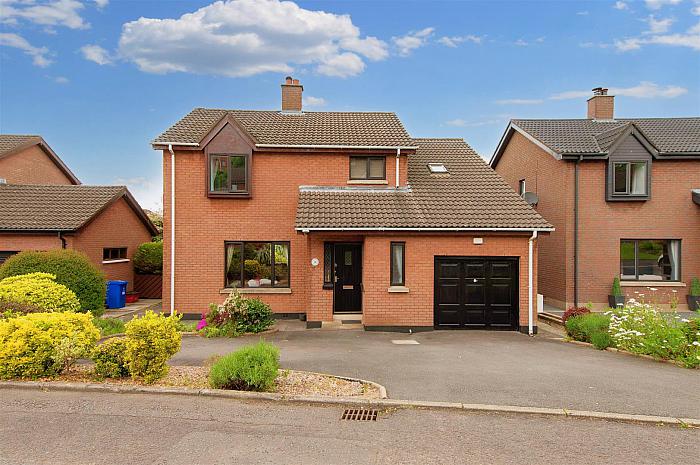Key Features
Beautiful Chain Free Detached Property Located in Gilnahirk
Spacious Living Room with Feature Fireplace
Modern Fitted Kitchen With A Range Of High & Low Level Units With Breakfast Bar Open Plan To Dining Area & Sun Room
Downstairs WC & Access To Integral Garage With Plumbing, Light & Power
Four Well Proportioned Bedrooms
Master Bedroom With Contemporary En-suite Shower Room
Modern White Three Piece Bathroom Suite
Gas Fired Central Heating, uPVC Double Glazed
Private & Enclosed Garden To The Rear - The Perfect Sun Trap For Hosting
Catchment Area To Leading Primary & Secondary Schools
Description
Welcome to 14 Elsmere Park!
This is a beautiful chain free detached property located within the prestigious Elsmere development in the heart of Gilnahirk. Located on a private site just off the Gilnahirk Road, this property is within walking distance to the local shops and amenities of both Gilnahirk and Cherryvalley. The villages of Ballyhackamore and Belmont, as well as Belfast City Centre are all just a short drive away via car or local public transport routes.
Downstairs comprises a spacious living room with a feature fireplace, a modern shaker style fitted kitchen with a range of high & low level units and breakfast bar open plan to the dining area & lounge, a separate WC and access to the integral garage with plumbing, light & power. Upstairs are four bedrooms - the master bedroom featuring an en-suite shower room & a white three piece bathroom suite. Further benefits include gas fired central heating, uPVC double glazing & ample storage throughout.
Externally the rear garden is private & enclosed, the perfect sun trap ideal for outdoor entertaining. To the front, gardens are laid in lawns with the driveway leading to the integral garage.
Call 02890 388383 to arrange your personal viewing today!
Rooms
Entrance Hall
Porch
Lounge
16'5 X 12'5 (5.00m X 3.78m)
Kitchen/Diner
23'1 X 10'7 (7.04m X 3.23m)
Family/Dining Room
24'6 X 9'6 (7.47m X 2.90m)
Downstairs WC
Integral Garage
19'6 X 9'7 (5.94m X 2.92m)
Landing
Master Bedroom
15'1 X 8'6 (4.60m X 2.59m)
En-suite Shower Room
9'7 X 7'10 (2.92m X 2.39m)
Bedroom 2
13 X 10'1 (3.96m X 3.07m)
Bedroom 3
13'1 X 10'11 (3.99m X 3.33m)
Bedroom 4
10'1 X 9'8 (3.07m X 2.95m)
Family Bathroom
8'8 X 5'7 (2.64m X 1.70m)
Roofspace
Estate Agents have endeavoured to prepare these sales particulars as accurately and reliably as possible for the guidance of intending purchasers or lessees. These particulars are given for general guidance only and do not constitute any part of an offer or contract. The seller and agents do not give any warranty in relation to the property. We would recommend that all information contained in this brochure is verified by yourself or your professional advisors. Services, fittings and equipment referred to in the sales details have not been tested and no warranty is given to their condition, nor does it confirm their inclusion in the sale. All measurements contained within this brochure are approximate. Please note the electrics and appliances have not been tested and no warranty is given.
.jpeg)

