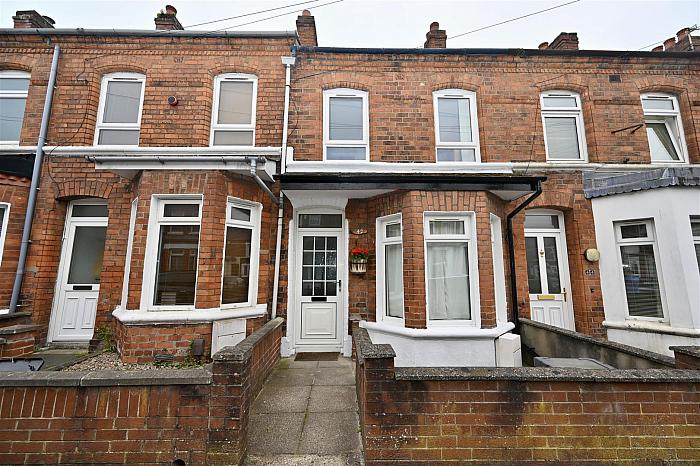Key Features
Mid Terrace Property Located off the Popular Lisburn Road
One Reception Room - Spacious Kitchen with a Range of High and Low Level Units
Three Double Bedrooms & a Separate Shower Room
Price to Include All Contents
uPVC Double Glazed & LED Lighting Throughout
Gas Fired Central Heating With New 10 Year Guarantee Boiler
HMO License until 16/04/2024 With Certificate of Lawfulness Available
New DPC With 20 Year Warranty
Excellent Investment Opportunity with Potential Rental Income of £12,600 per Annum
Recently Repainted and New Carpets Fitted
Description
A well-presented three-bedroom mid-terrace HMO property which has recently been repainted throughout with new carpets fitted.
Ideally located just off the popular Lisburn Road in South Belfast. There is a wide range of social and recreational amenities including shops, bars and restaurants and within walking distance to Queens University, Belfast City and Royal Victoria hospitals.
Internally the property briefly comprises; One reception room, a fitted kitchen with a range of high and low-level units, three double bedrooms and a shower room. The property also benefits from uPVC double glazing, LED lighting throughout, gas-fired central heating, a new Ideal gas boiler with 10 year guarantee and a new DPC installed with 20 year guarantee.
Excellent Investment Opportunity with a Potential Rental Income of £12,600 per Annum. The property is currently HMO registered and comes with a CLUD.
*Please note any proposed new purchaser should apply for a new licence. Further information can be found using the following link - https://www.belfastcity.gov.uk/community/houses-in-multiple-occupation/change-of-ownership-for-a-licensed-hmo*
Rooms
Entrance
Pvc front door.
Bedroom 1
9'1" X 9'11" (2.78m X 3.04m)
Living Room
10'7" X 9'6" (3.25m X 2.91m)
Understairs storage
Fitted Kitchen
15'9" X 7'9" (4.81m X 2.38m)
Range of high and low level units, stainless steel sink unit, plumbed for washing machine, tiled floor and part tiled walls. Access to rear yard.
FIRST FLOOR
Bedroom 2
11'5" X 7'10" (3.50m X 2.39m)
Bedroom 3
12'7" X 9'11" (3.86m X 3.03m)
Laminate wooden flooring
Shower Room
10'5" X 7'8" (3.20m X 2.35m)
Low flush wc, pedestal wash hand basin, enclosed shower cubicle with electric shower. Hotpress.
Outside
Enclosed forecourt to the front with an enclosed yard to the rear.
.jpg)

