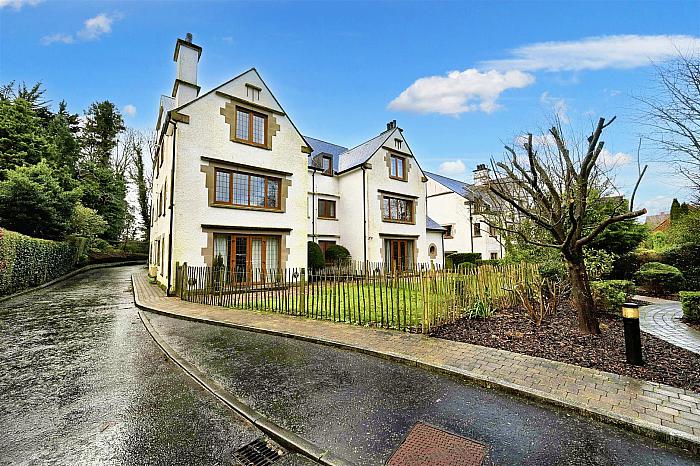Communal Entrance Lobby
Tiled floors. Lifts and stairs to all floors.
Entrance Hallway
Solid Oak flooring. Recess spot lighting with walk in cloakroom/storage.
Hallway
Recess spot lighting & walk in cloak space/storage.
Open Plan Living/Dining Room
23'4 X 19'9 (7.11m X 6.02m)
Feature stone fire surround with slate inset & matching heart. Coal effect gas fire, solid oak flooring. Recess spot lighting.
Kitchen
10'0 X 9'6 (3.05m X 2.90m)
Excellent range of walnut effect shaker style wall & base units incorporating wine rack with granite work top surfaces. Integrated electric stainless steel oven & four ring gas hob, stainless steel extractor hood & light. 1.5 tub sink unit with granite drainer, integrated dishwasher and fridge freezer. Recess spot lighting and under unit strip lighting. Part tiled walls and tiled floor.
Utility Room
8'7 X 6'1 (2.62m X 1.85m)
Full range of wall & base units with timber effect work top surfaces, Frankie stainless steel sink unit & drainer with mixer tap. Extractor fan. Part tiled walls and tiled floor. Plumbed for washing machine, under unit stripped lighting.
Bedroom 2
11'2 X 10'1 (3.40m X 3.07m)
Built in double wardrobes with mirrored door
Master Bedroom
13'1 X 12'1 (3.99m X 3.68m)
Full range of built in wardrobes.
En-suite Shower Room
Comprising quadrant shower cubicle with mains fittings, dual flush WC & pedestal wash hand basin with mixer tap. Tiled walls & floor. Heated ladder style radiator. Extractor fan. Lit walled mirror & fitted bathroom cabinet. Recess spot lighting.
Bathroom
Comprising tiled panelled jacuzzi styled bath with mixer taps. Corner shower enclosure with electric shower, dual flush WC & pedestal wash hand basin with mixer tap. Recess spot lighting & extractor fan. Heated ladder style radiator and tiled walls & floor.
Outside
Allocated car parking space. Enclosed bin store. Electric gates with pedestrian access. Landscaped communal gardens.
Nicholas Residential have endeavoured to prepare these sales particulars as accurately and reliably as possible for the guidance of intending purchasers or lessees. These particulars are given for general guidance only and do not constitute any part of an offer or contract. The seller and agents do not give any warranty in relation to the property. We would recommend that all information contained in this brochure is verified by yourself or your professional advisors. Services, fittings and equipment referred to in the sales details have not been tested and no warranty is given to their condition, nor does it confirm their inclusion in the sale. All measurements contained within this brochure are approximate. Please note the electrics and appliances have not been tested and no warranty is given.
Service charge is £474.95 per quarter. Rates £2,086.80 per year.
Call Tim on 02890 388383 to arrange your personal viewing today!



