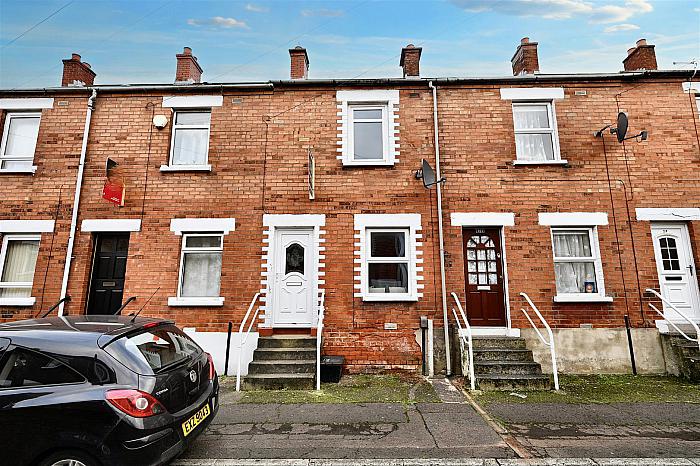Key Features
Attractive Mid Terrace Property which has been Refurbished Throughout
One Reception Room with Understairs Storage
Grey Gloss Handleless Fitted Kitchen
Downstairs Bathroom with New White Suite
Two Good Sized Bedrooms
Gas Fired Central Heating
Upvc Double Glazed Windows
Enclosed Yard to the Rear
Furnished
Available Immediately
Description
Welcome to 33 Runnymede Parade!
An attractive mid-terrace property which has been recently refurbished throughout to provide bright and spacious living accommodation. The property is located off Tates Avenue in South Belfast and convenient to both the Lisburn and Boucher Road which offers easy access to a wide range of social and recreational amenities such as shops, bars and restaurants. The motorway network is on your doorstep and both the Royal and Belfast City hospital are within walking distance.
Internally the property has been refurbished throughout and briefly comprises; One reception room with understairs storage, a newly fitted grey gloss handleless kitchen with a range of high and low-level units, stainless sink unit and mixer taps, stainless steel extractor hood. Downstairs bathroom suite comprising panelled bath with shower screen, dual flush WC, wall mounted vanity sink unit. On the first floor, there are two well-proportioned bedrooms. Enclosed yard to the rear.
The property comes furnished & is available straight away.
Call 02890 388383 to arrange your personal viewing today.
Rooms
ON THE GROUND FLOOR
ENTRANCE
UPVC Front door.
LIVING ROOM
14'2" X 12'2" (4.32m X 3.71m)
Under stairs storage.
KITCHEN/DINER
12'1" X 7'7" (3.68m X 2.31m)
Modern handleless grey gloss fitted kitchen with a range of high and low-level units, plumbed for washing machine, single drainer stainless steel sink unit with mixer taps, partly tiled walls and vinyl flooring. Ideal Gas boiler.
BATHROOM
6'11" X 6'3" (2.11m X 1.91m)
Modern white suite comprising panelled bath with shower over, dual flush WC, wall-mounted vanity sink unit, panelled walls and vinyl flooring.
ON THE FIRST FLOOR
BEDROOM ONE
12'2" X 11'5" (3.71m X 3.48m)
Built-in storage cupboard
BEDROOM TWO
12'1" X 7'7" (3.68m X 2.31m)
OUTSIDE
Steps to the front door and enclosed yard to the rear.
.jpg)

