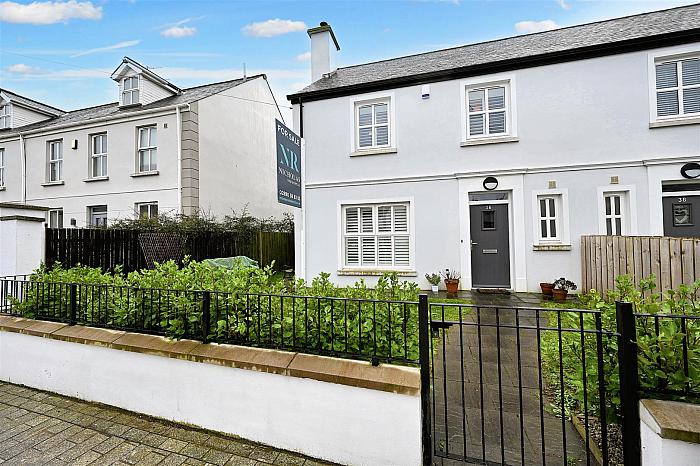Entrance Hall
Laminate flooring, under stairs storage area
Downstairs WC
Wash hand basin, mixer tap, back light mirror, dual flush WC, laminate flooring, extractor fan, recess spot lighting.
Lounge
14'8 X 12'4 (4.47m X 3.76m)
Timber effect laminate flooring, multi fuel stove on granite hearth.
Kitchen
19'8 X 12'4 (5.99m X 3.76m)
Superb range of shaker style high & low level units with granite effect worktop surfaces and splash back, integrated fridge freezer, dishwasher and washing machine, concealed gas boiler, stainless steel extractor hood, single drainer stainless steel sink with mixer tap, PVC double glazed patio doors, large walk in larder/storage, fully tiled floor, recess spot lighting.
Landing
With access to floored roof space via Slingsby style ladder, large shelved built in press with radiator
Bedroom 1
12'6 X 10'6 (3.81m X 3.20m)
PVC double glazed patio doors with Juliet balcony.
En-suite Shower Room
Fully tiled walk in shower enclosure with mains thermostatically controlled mixer, half pedestal wash hand basin with mixer tap, dual flush WC, back light mirror, tiled floor, extractor fan, window and recess spot lighting
Bedroom 2
Bedroom 3
9'6 X 8'4 (2.90m X 2.54m)
Bathroom
White three piece suite comprising panelled shower bath with mains shower over, dual flush WC, half pedestal wash hand basin, back light mirror, partially tiled walls, tiled floor, recess spot lighting, chrome ladder style radiator
Outside
Gardens principally laid in grass to front and rear with paved patio areas and raised deck areas, car parking bay for two cars, cold water tap, garden store, access is gained to the car parking via Murlough Sands, three communal stores, direct access to Dundrum Bay
Nicholas Residential have endeavoured to prepare these sales particulars as accurately and reliably as possible for the guidance of intending purchasers or lessees. These particulars are given for general guidance only and do not constitute any part of an offer or contract. The seller and agents do not give any warranty in relation to the property. We would recommend that all information contained in this brochure is verified by yourself or your professional advisors. Services, fittings and equipment referred to in the sales details have not been tested and no warranty is given to their condition, nor does it confirm their inclusion in the sale. All measurements contained within this brochure are approximate. Please note the electrics and appliances have not been tested and no warranty is given.
Service charge is £238 per year. Rates £970.52 per year.
Call Tim on 02890 388383 to arrange your personal viewing today!


