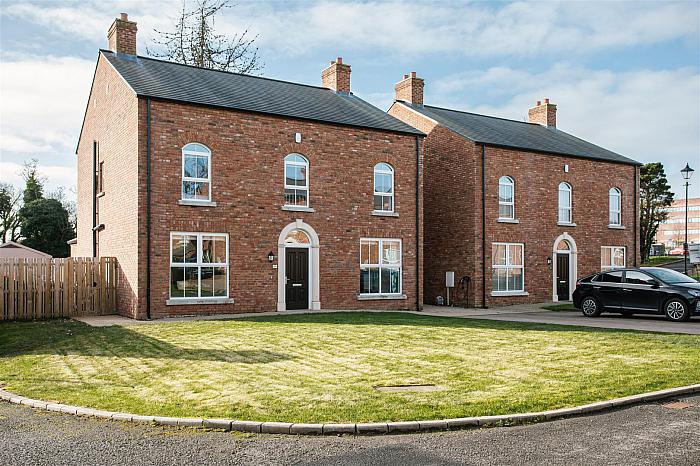GROUND FLOOR
ENTRANCE HALL
18'8" X 7'4" (5.69m X 2.24m)
PVC double glazed front door Tiled floor. Stairwell to first floor. Under stairs storage.
FURNISHED CLOAKROAM
White two piece suite comprising pedestal wash hand basin and dual flush WC. Tiled floor.
LOUNGE
18'8" X 11'3" (5.71m X 3.45m)
White surround fireplace with granite hearth and inset gas fire, grey wood affect tiles and underfloor heating.
FAMILY ROOM
12'11" X 11'3" (3.96m X 3.45m)
Grey wood affect tiles, underfloor heating, jungle themed wall mural. Could also be used as bedroom.
UTILITY ROOM
5'4" X 11'3" (1.63m X 3.45m)
Range of high and low level units, stainless steel sink unit, plumbed for washing machine, beam vacum system
GARDEN ROOM
14'2" X 13'3" (4.34m X 4.06m)
Vaulted ceiling. Tiled floor. Multi fuel burner, PVC double glazed French doors leading to rear garden/patio area.
KITCHEN THROUGH DINING ROOM
11'3" X 30'8" (3.45m X 9.35m)
Modern fitted hand painted kitchen with Solid quartz work surface, with a range of high and low-level storage units with centre island and seating. Inlaid stainless steel 1.5 bowl sink unit. Integrated Bosch appliances include a gas hob, electric oven, extractor unit, fridge freezer and dishwasher, Solid quartz splash back, upstands and cill. Energy efficient boiler.
FIRST FLOOR
LANDING
18'8" X 7'4" (5.69m X 2.24m)
Access to floored roof space. Hot press with wooden shelving.
MASTER BEDROOM
11'5" X 15'1" (3.48m X 4.62m)
Fitted wardrobes with uninterrupted views of Belfast Lough and protected woodland.
CONTEMPORARY EN SUITE SHOWER ROOM
5'4" X 11'3" (1.63m X 3.45m)
Contemporary, white three piece suite comprising fully tiled walk-in shower enclosure, vanity sink unit and dual flush WC. Thermostat controlled mains shower unit with drench shower head. Splash back tiling to sink. Tiled floor.
BEDROOM TWO
11'3" X 15'1" (3.45m X 4.62m)
BEDROOM THREE
13'3" X 11'3" (4.04m X 3.45m)
BEDROOM FOUR
9'10" X 11'3" (3.02m X 3.45m)
DELUXE MAIN BATHROOM
8'4" X 11'3" (2.56m X 3.45m)
Contemporary, white three piece suite comprising free standing bath, vanity unit and WC. Part tiling to walls. Tiled floor.
EXTERNAL
Generous front garden with private driveway for 2 cars, finished in brick pavior
Tobermore extended patio with large south facing garden overlooking woodland and views over Belfast Lough.
Childrens play area sectioned with wooden swings and play house, finished with wooden bark flooring
Private area for external storage and refuge
PVC soffits, fascia and rainwater goods.
External lighting and power points.
Outside tap.
(2).jpg)

